Specification
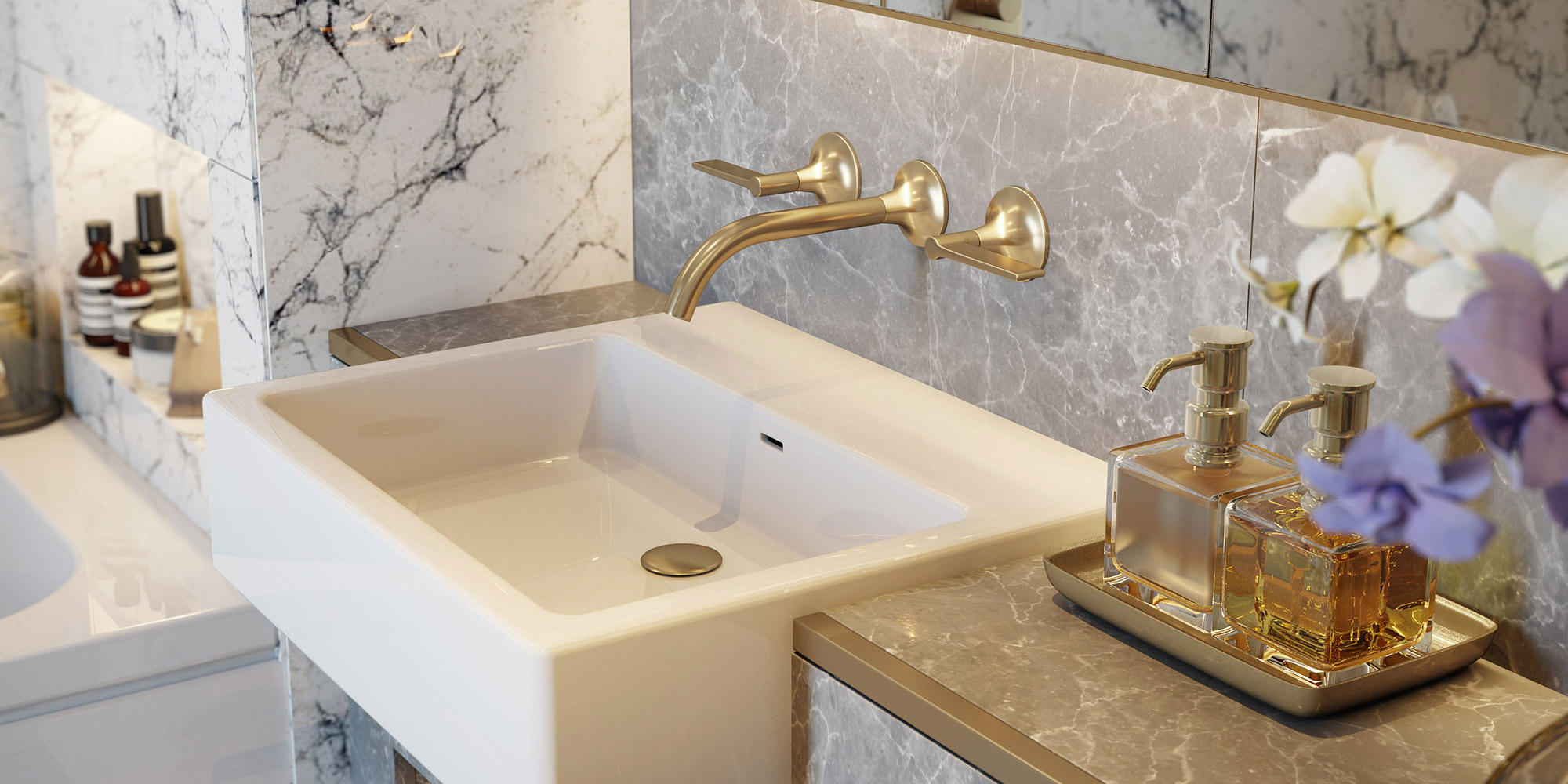
- Villeroy and Boch sanitaryware
- Feature stone effect tiled vanity
- White floor-mounted toilet with slim design seat
- Semi recessed basin and wall-hung cupboards
- Stone-effect porcelain floor tiles
- Warm grey marble-effect porcelain wall tiles
- Single-lever basin mixer, chrome finish
- Mirrored cabinet with halo lighting
- Two recessed storage shelves below basin
- Heated towel rail in chrome, with thermostatic control
- Square dual-flush plate, chrome finish
- Multi-function wall-mounted shower handset, chrome finish
- White single-ended bath
- Glass shower screen with trim in chrome
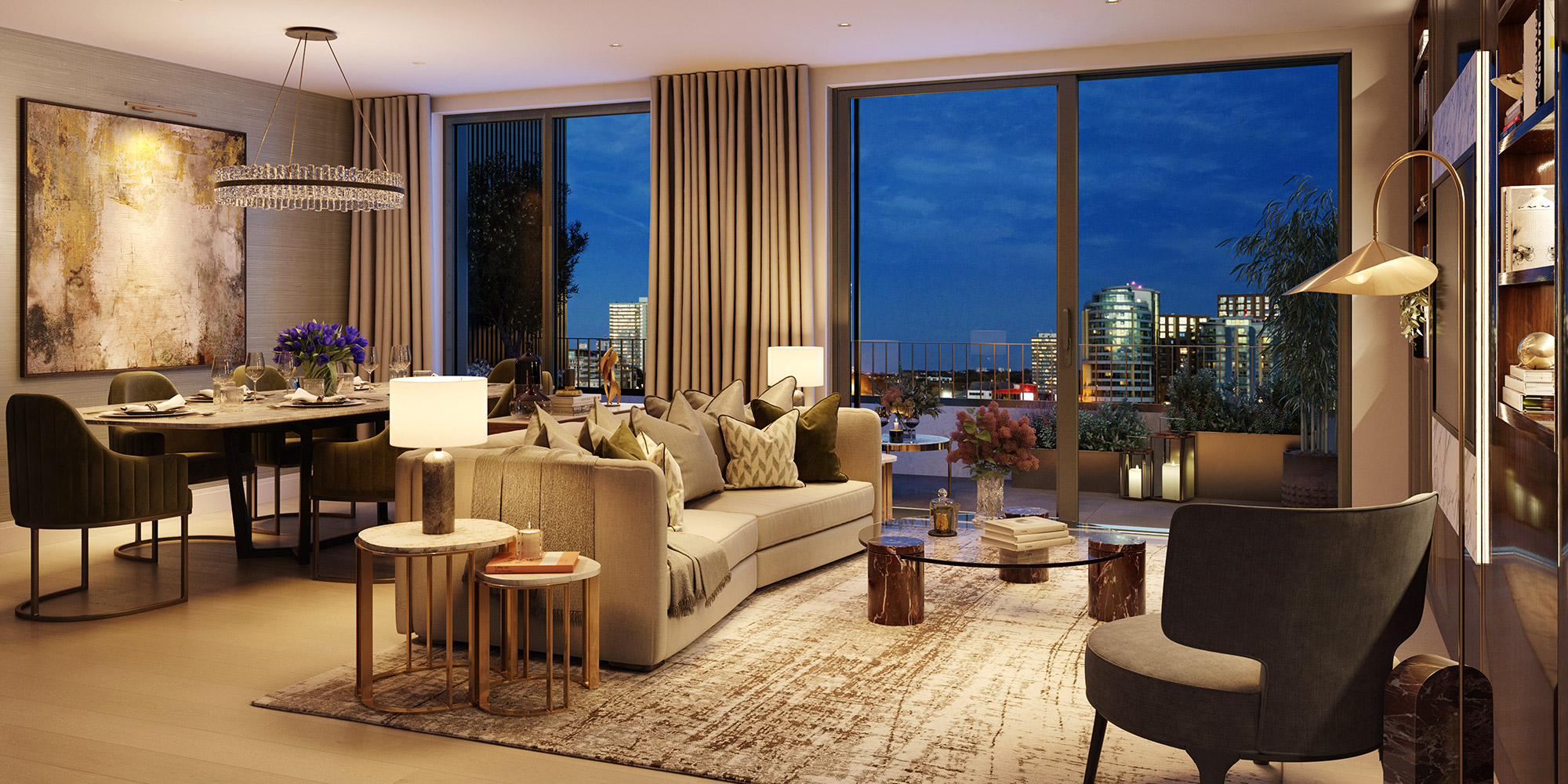
- Feature front door with extended architrave
- Internal walls and ceilings in warm-white matt emulsion
- White painted stepped skirting and architraves
- Bronze handles to flat entrance doors
- Flat interior ironmongery: Satin stainless-steel
- Engineered oak flooring to hallways, kitchen, living and dining areas
- Fitted carpets to bedrooms
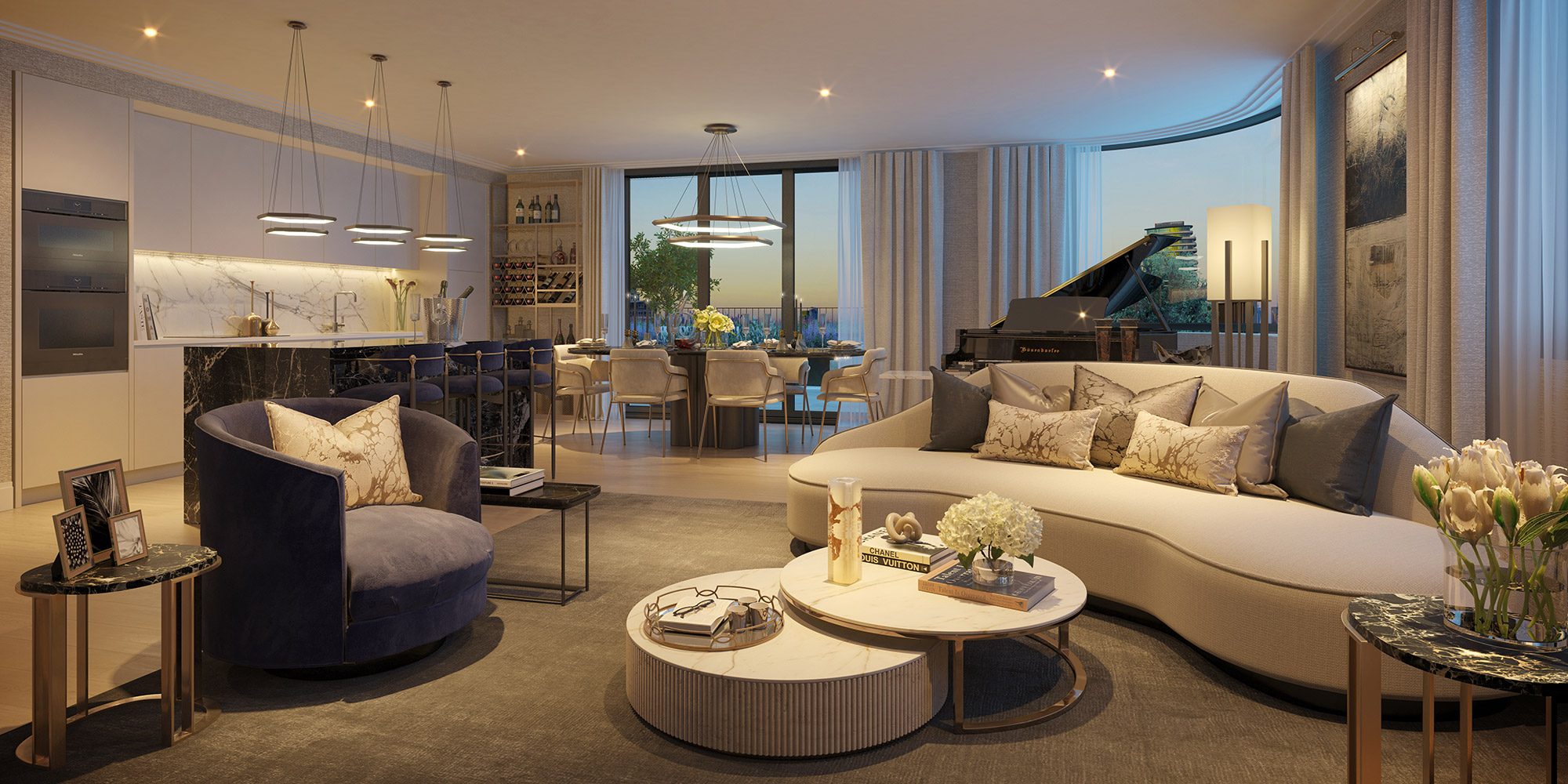
- Audio, and colour video, door entry system
- Energy efficient LED recessed downlights throughout
- Television (terrestrial and satellite)
- Telephone points to living area and master bedroom
- Infrastructure for SkyQ multiroom to living room and bedroom
- Infrastructure for fibre optic high speed broadband
- Infrastructure for Virgin Media/Hotbird
- Accent lighting to kitchen and bathrooms
- Satin stainless-steel, switch plates and low-level sockets to kitchens
- Integrated USB sockets to living room, kitchen and master bedroom
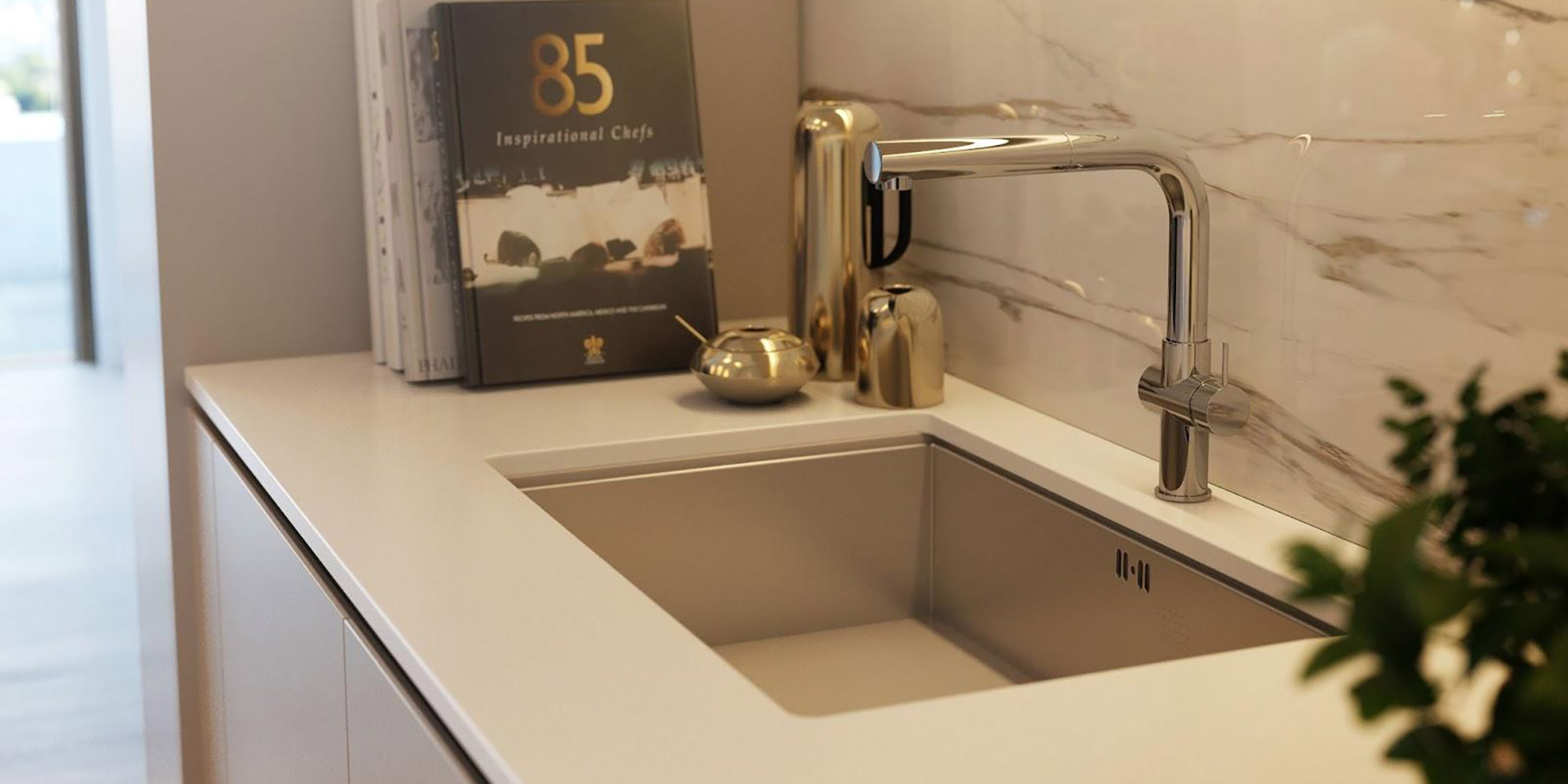
- White satin finish cabinets
- Cabinets, with minimal recessed handleless detailing
- Composite stone worktops
- Feature marble style splashback
- LED feature lighting to wall cabinets
- Single lever mixer-tap, chrome finish
- Siemens frameless black glass induction hob with touch control
- Siemens multifunction single oven, black glass finish
- Siemens integrated extractor hood
- Siemens integrated fridge freezer
- Siemens integrated dishwasher
- Siemens integrated microwave black glass finish
- 1.5 bowl, under-mounted sink, stainless-steel finish
- Siemens washer/dryer in utility cupboard water
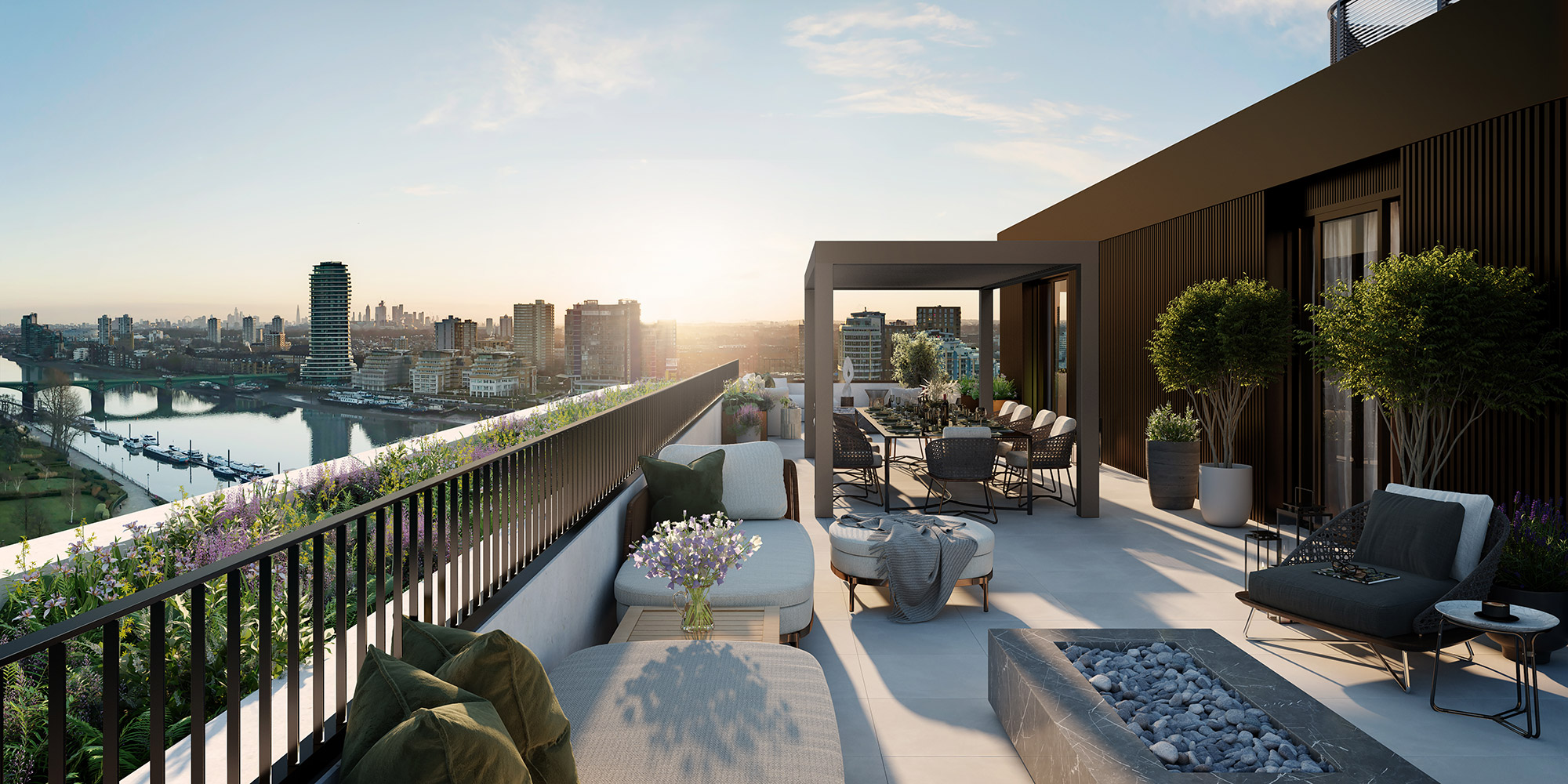
- Aluminium bronze metal decking (cantilevered balconies)
- Stone effect porcelain tiles (inset balconies and terraces)
- Bronze-effect aluminum privacy screens
- Glazed floor-to-ceiling sliding doors with flush threshold
- Larger terraces with raised planting beds
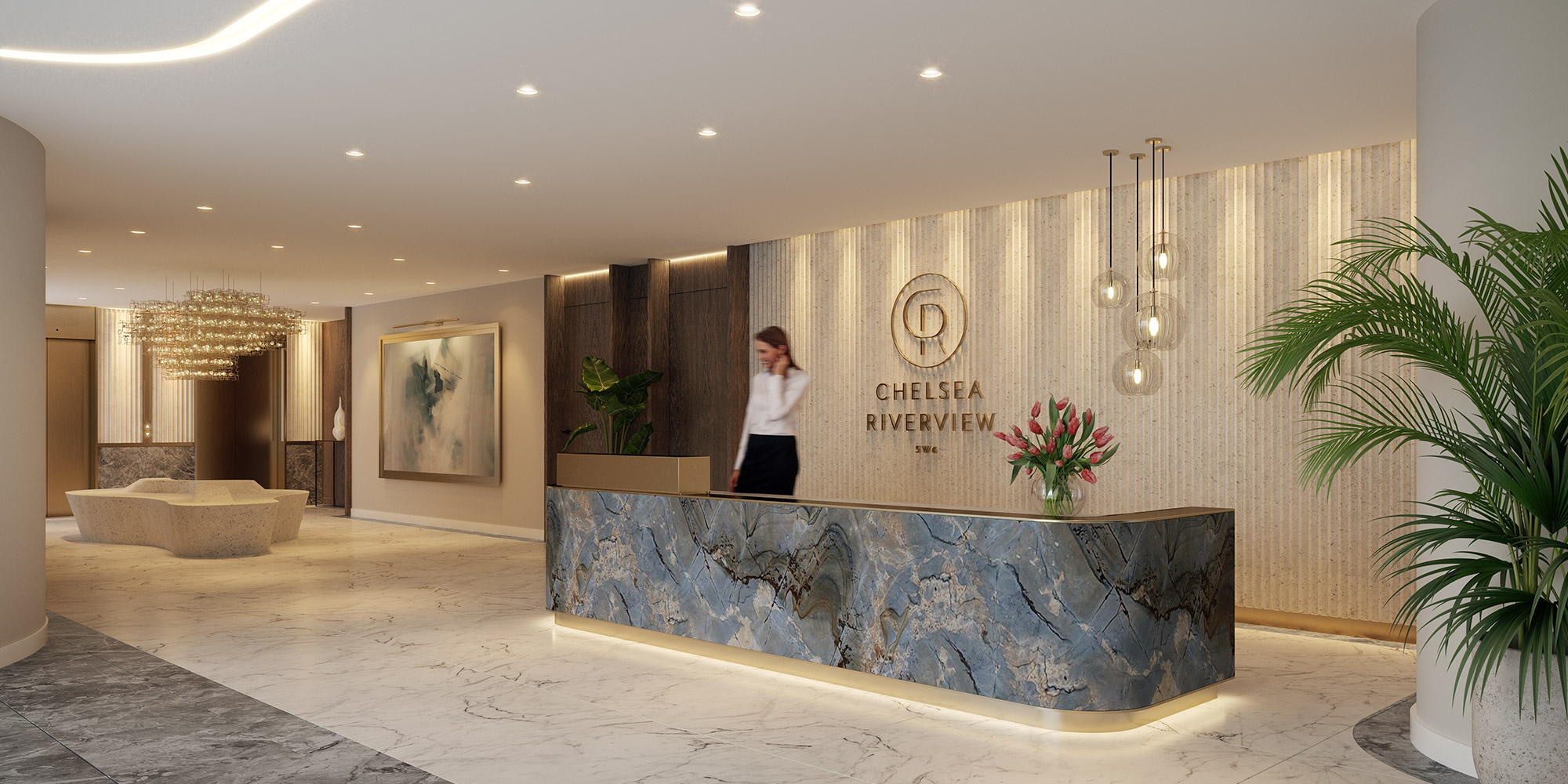
- Multiple passenger lifts located within lobby
- Carpet floor finishes and textured wallpapered walls
- Accent lighting to bespoke front doors and feature panels



